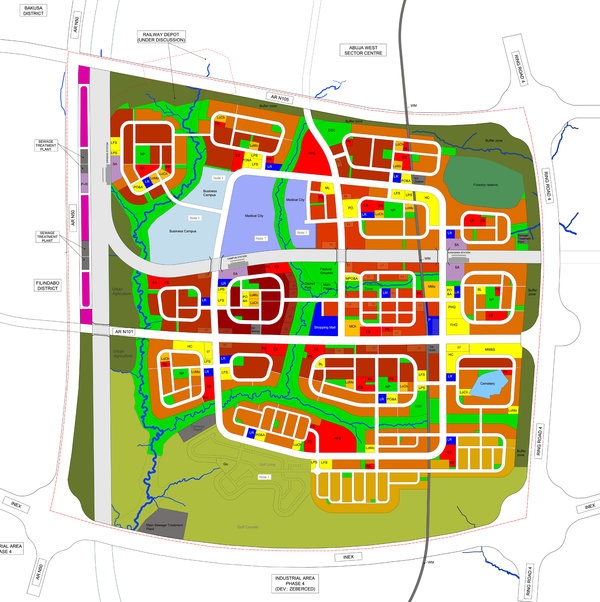In 2008, AS+P completed its Structure Plan for the development of Abuja North Phase IV integrating the urban structure as an extension into the valid Abuja Master Plan from the 1970s and unifying modern city and mobility planning with the typical Nigerian trends. In 2013, Metro Capital Advisory Group engaged the services of AS+P and Julius Berger (JBI/JBN) to design one urban segment of the 10,000-ha size planning area in detail, "Abuja Midtown". Also known as Gwagwa District, it is an 840-ha city within a city that would become home to 71,000 inhabitants.
The Clarification Study was approved by Abuja's planning authority FCDA in early 2014. Based on the master sketch defined in the Clarification Study, AS+P prepared an overall Land Use Plan, and subsequently proposed a detailed Site Development Plan as well as a Legal Plan of Phase One. The infrastructure planning – JBI/JBN´s scope – was developed in close coordination with the planning team. Abuja Midtown´s distinct master plan features such special land uses as an ultramodern medical city, a business campus, 5-star hotels, a convention center, an 18-hole golf course and resort with polo fields and facilities including golf residential estate, a luxury shopping mall, a fashion boulevard, residential and mixed-use developments, and an interconnected system of public green areas. Abuja Midtown will further feature a district tramline, intelligent street lighting and traffic controls, full CCTV security, and an independent power plant. These projects are collectively expected to act as critical economic and social anchors for the district and the surrounding areas. The implementation of the land use plan will showcase Abuja Midtown as the future of integrated green urban living in Abuja.

